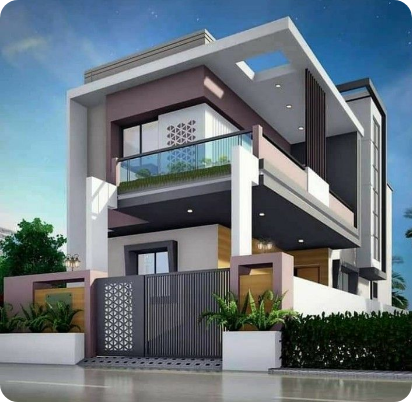This residence is designed and planned with open features. It features openings that have been framed by the boxing works. The elevation features a combination of both traditional elements such as the gently sloping roofs and the use of wood textures to accentuate the elevation. The rest of the design features are contemporary boxing and vertical rod elements. The elevation has been designed by taking into careful consideration the view to and from the site. Each façade opening has been treated as a framed view to the exterior. The interstices of the built space are developed into green spaces and courtyard so that the built form merges with the natural elements in the site. Accent walls have been used to highlight the entrance space. This feature wall adds a texture in the façade detail, that is both anthropometric and be felt both visually and by touch. The car porch, even though independent and separate from the main building, merges with the elevation design of the residence. The colors used in the elevation are neutral shades with exterior wall lights to highlight focal points. The sloping roofs along with the ample usage of wood and wood finishes in the elevation design has created an attractive aura of fusion for this residence


